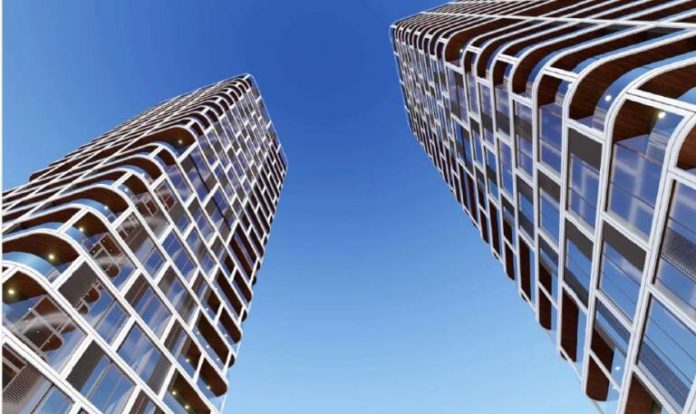It was inevitable given the support from the mayor, despite the objections from the provincial coastal body, environmentalists, and local residents, but Torrevieja town hall has given the go ahead for the destruction of the Doña Sinforosa Park in the town, in favour of the building of two tower blocks.
Baraka Renta SL – owned by businessman Trinitario Casanova – contemplates the construction of two 26-storey towers, one of them for apartments and the other for hotel use. The licence was approved almost two years after the council itself authorised the preliminary project.
However, the courts may still intervene, and that is a safeguard contemplated in the licence granting, as the provincial coastal department in Alicante has filed a case to stop the work, and so the clause written into the licence agreement states that the builder cannot claim compensation from the town hall.
According to the Costas report, the works affect the area of traffic easements and protection of the demarcation of the public maritime-terrestrial domain, the Administration’s previous report not being favourable.
Despite this appeal, the company can now begin the earthworks and structure works while waiting to receive the final approval for the building project, which is being processed in parallel.
Despite Torrevieja already having an abundance of empty properties (30,639), this project will see the two towers built on a plot with a total area of 18,473 square metres on the park located some 400 metres from the Eras de la Sal, an area destroyed by the 1829 earthquake, and includes the Doña Sinforosa Park. Specifically, it is a tower for residential use and the other for hotel use, a height of 26 floors and three floors with use of parking, storage rooms, various facilities and services. In the rest of the plot, areas for public use are planned that join with the Doña Sinforosa Park to generate a large public square, according to the project.
The residential tower has a total of 180 homes. From floors 1-13 and 16-25, 5 homes are planned per floor, 4 duplexes are distributed on floors 14 and 15, and four penthouses on floor 26. On the ground floor and mezzanine, commercial premises.
The second tower, with characteristic hotel use (tourist apartments), also foresees 180 apartments, with the same distribution as the residential tower, on the ground floor and mezzanine, the common areas of the hotel, cafeteria, restaurant, reception, hall and toilets.





