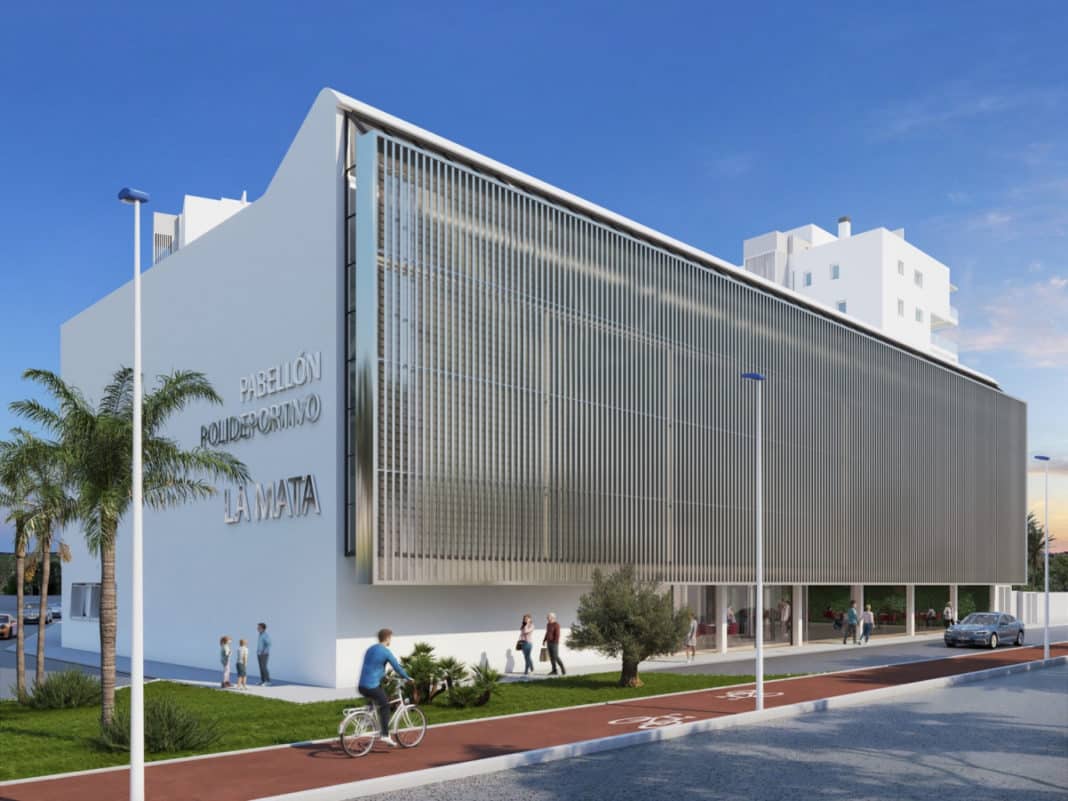The mayor of Torrevieja, Eduardo Dolón, accompanied by a large part of the councillors that make up his government team, has presented the future La Mata sports pavilion at the La Mata Multi-Purpose Social Centre, which has been attended by numerous people related to the local sports world, as well as the architect who created the project, Miguel Antonio Mateo Sánchez.
The mayor has indicated that for years La Mata has been needing to complete its sports facilities with a covered facility, which has the possibility of hosting various sports.
There is currently an outdoor sports court in the Parque de Perfecta Rodríguez, but it does not have its own service facilities such as changing rooms, nor is it designed to host any competitive sport.
Having detected this need, and after processing an Interior Reform Plan, Torrevieja obtained a plot of 1,367 square metres way back in 2014, with the intention of constructing a covered sports pavilion.
The plot where the pavilion will be located is next to the access to La Mata, by the N-332 roundabout, in the block comprised of calles Delfín and Francia and Avenida de los Danesess.
Some 8 years later, the work is scheduled to start in September/October, an execution period of 14 months is expected, so the building could be completed by the end of 2023, taking around a decade from when the idea was first raised.
The budget for the project amounts to about 3 million euro (IVA included).
The La Mata pavilion will have a 44 x 23 square metre multi-sports court, enabled for the practice of FOOTBALL, VOLLEYBALL, HANDBALL, BASKETBALL and BADMINTON in accordance with the specific regulations of the Higher Sports Council -CSD-. In addition, the transversal arrangement is allowed to combine several simultaneous events.
It will have a planned capacity for 204 seated people, two locker rooms for teams and two locker rooms for arbitration, a 243-square-metre outdoor hall, a cafeteria and two multipurpose rooms of 100 and 90 square metres.
The track will have different composition possibilities, in such a way that several disciplines can be practiced at the same time. Regarding the other multiple uses that the building allows, diverse social and cultural activities can be carried out in the three diaphanous spaces that the ground floor offers, and that are arranged in the project in order to respond to the social demand for spaces for associations and groups.





